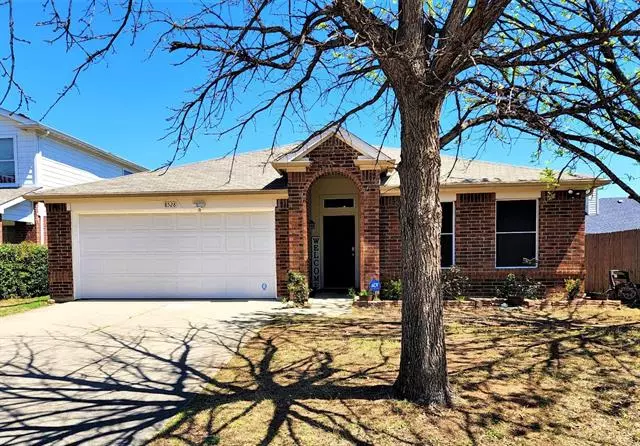For more information regarding the value of a property, please contact us for a free consultation.
8528 Prairie Dawn Drive Fort Worth, TX 76131
3 Beds
2 Baths
1,784 SqFt
Key Details
Property Type Single Family Home
Sub Type Single Family Residence
Listing Status Sold
Purchase Type For Sale
Square Footage 1,784 sqft
Price per Sqft $168
Subdivision Lasater Add
MLS Listing ID 20027005
Sold Date 05/02/22
Bedrooms 3
Full Baths 2
HOA Fees $33/qua
HOA Y/N Mandatory
Year Built 2006
Annual Tax Amount $6,354
Lot Size 6,534 Sqft
Acres 0.15
Property Description
MULTIPLE OFFERS RECEIVED DEADLINE 4-11 AT 9PM Look no further! This home has a ton of value that is hard to find at this price point. 3 Bedroom 2 bath and 2 car garage featuring a spacious open floor plan. Kitchen has been recently upgraded with all SS appliances, granite, backsplash, and recessed lighting. Guest and master bath have all new tiled showers and new shower glass. You will love the large backyard and a covered in back porch for relaxation and entertaining. Not only has the AC and water heater been recently replaced, but this home features a solar panel system and solar screens making it extremely efficient. It is conveniently located near Alliance Town Center for all your shopping needs and quick access to the highway to get you where you need to be. Community pool and park walking distance just around the corner! Solar panels will be paid off at closing and they will be transferred free and clear! Please see attached documents with a list of all this home has to offer.
Location
State TX
County Tarrant
Community Community Pool
Direction Use GPS
Rooms
Dining Room 2
Interior
Interior Features Granite Counters, Open Floorplan, Pantry, Walk-In Closet(s)
Heating Central, Natural Gas, Solar
Cooling Central Air, Electric
Flooring Carpet, Ceramic Tile, Laminate
Fireplaces Number 1
Fireplaces Type Brick, Gas
Equipment Irrigation Equipment
Appliance Dishwasher, Disposal, Electric Cooktop, Electric Oven, Gas Water Heater, Microwave, Plumbed for Ice Maker
Heat Source Central, Natural Gas, Solar
Laundry Electric Dryer Hookup, Full Size W/D Area, Washer Hookup
Exterior
Garage Spaces 2.0
Community Features Community Pool
Utilities Available City Sewer, City Water, Individual Gas Meter
Roof Type Composition,Shingle
Garage Yes
Building
Story One
Foundation Slab
Structure Type Brick
Schools
School District Eagle Mt-Saginaw Isd
Others
Ownership See Tax
Acceptable Financing Cash, Conventional, FHA, VA Loan
Listing Terms Cash, Conventional, FHA, VA Loan
Financing Conventional
Read Less
Want to know what your home might be worth? Contact us for a FREE valuation!

Our team is ready to help you sell your home for the highest possible price ASAP

©2024 North Texas Real Estate Information Systems.
Bought with George Bond • C21 Fine Homes Judge Fite


